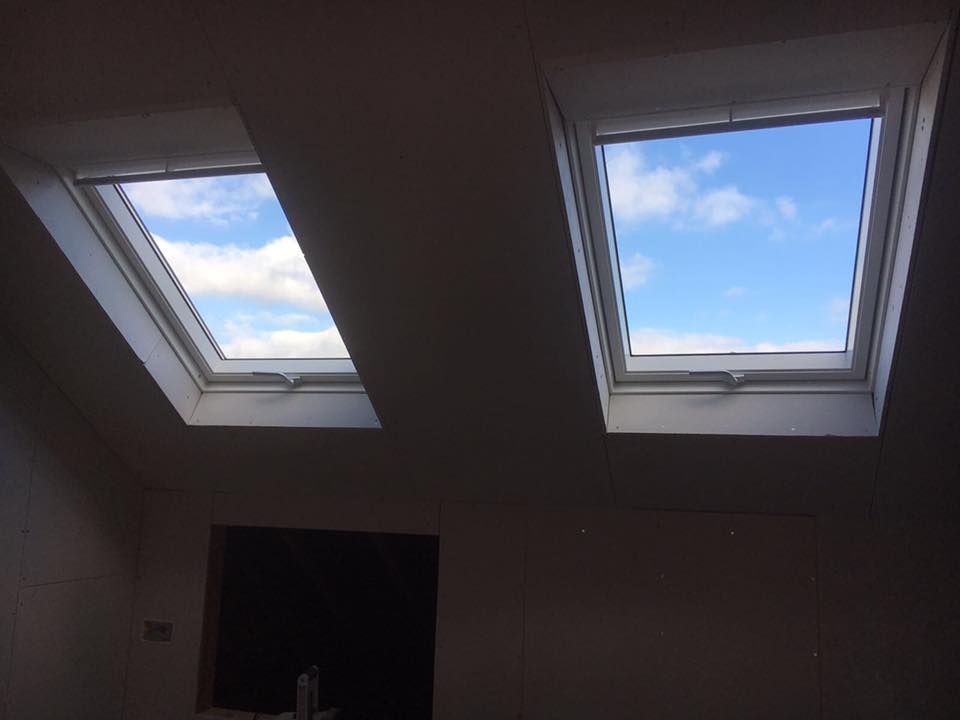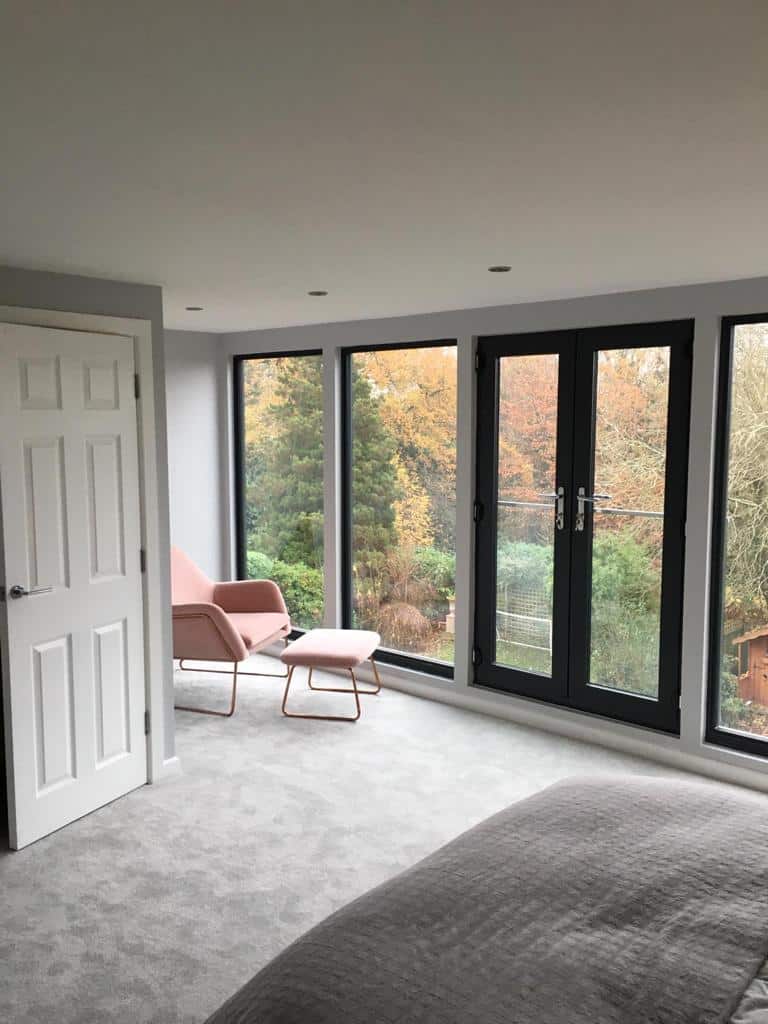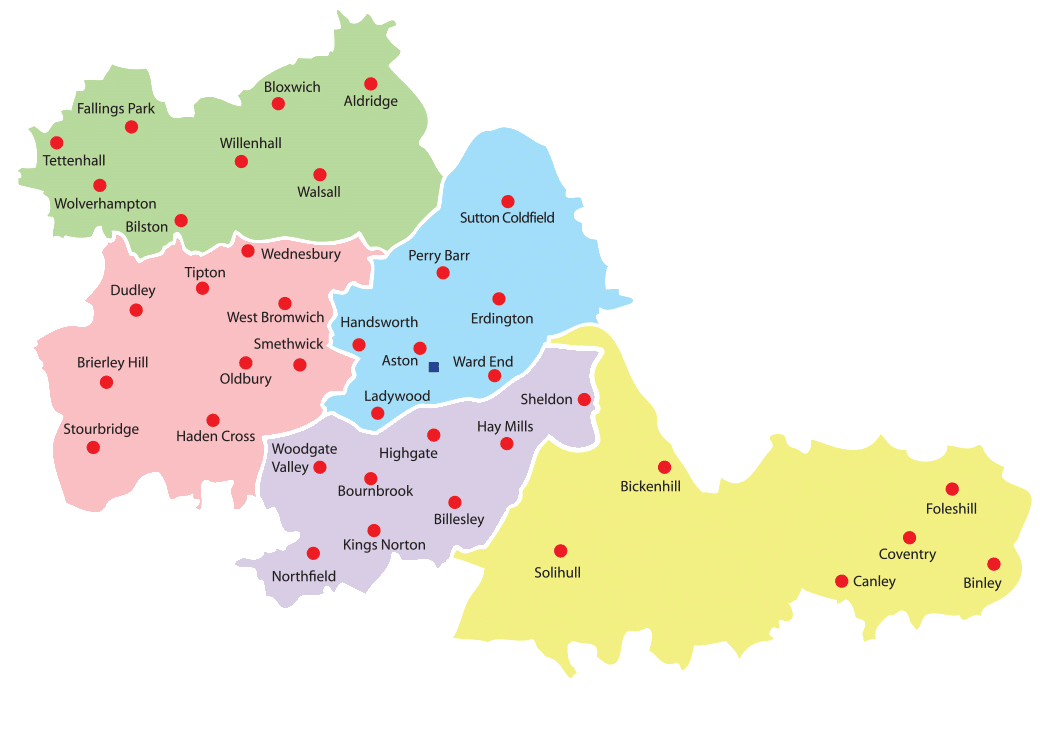Types of Loft Conversion We Build in the West Midlands
There are many different types of loft conversions, sometimes also known as attic conversions. We are here to help you make the right decision for your property and budget.
When you invest in a loft conversion for your home, you’ll be increasing space, storage opportunities, and adding value to your property. Midland County Lofts brings solutions to your home and day-to-day life with the added extension of your house, increasing functionality. We design lofts to meet your needs and the style of your home. Our builders have experience building many types of loft conversions, and our design team can make a compatible loft conversion for your home that brings you an additional room for whatever you desire.
Our custom loft specialists provide all our clients with unique and tailored solutions to build their dream loft conversion.
Velux Loft Conversion
Velux conversion offer budget-friendly extra space, ideal for lofts with ample headroom. They involve minimal disruption compared to dormers, mansards, and hip-to-gables. They may also be built without planning permission in most cases, as it’s only the addition of windows to the external structure of the house and roof. Be aware that planning permission might be necessary if your property falls within a conservation area, heritage zone, or if you reside in a flat. Our team at Midland County Lofts will provide you with all advice and necessary steps before going ahead with plans. If you’re looking for types of loft conversions to consider, then Velux brings you the following features.
Velux Loft Conversion Features & Benefits:
- Light and ventilation
- Privacy with sky-facing windows, perfect for bathrooms, bedrooms and offices.
- Can be fit with blackout blinds that keep the room cool in the summer
- Smart windows- you can have automatic windows installed or sensors that detect rain, and insulated sound reduction
- Typically the cheapest type of loft conversions


Mansard Loft Conversion
Mansard conversions are often the most spacious loft conversion option, thanks to their angled walls and flat roofs. They can be used for a variety of purposes, such as creating bedrooms, bathrooms, home offices, or even a whole new living area. While they may require planning permission, the increased value and enjoyment they add to your home can often outweigh the initial investment. Mansard conversions offer more head-height space than say, a dormer loft conversion, and they can look a lot sleeker from the ground. Their generous size allows for versatile layouts. You can easily create two bedrooms and a bathroom, a spacious home office. They can be fitted with a Juliet balcony or/or dormer windows.
Mansard Loft Conversion Features & Benefits:
- Increased living space with maximised headroom
- Improved energy efficiency
- Flexible design options to complement the property type
- May not need planning permission
Dormer Loft Conversion
A Dormer loft conversion is a budget-friendly option that extends from your existing roof slope, creating valuable headroom and floor space. Plus, the work is largely done from outside, minimising disruption inside your home. You can choose from various dormer loft conversion styles to fit your house type (terraced, semi-detached, detached) and existing roof shape. The simple structure of a flat roof dormer loft conversion is added to the front end or rear end of the loft. It’s a simpler solution to expanding your space and increasing headspace. With the dormer windows, your room will be bathed in sunlight too. While similar to the flat-roofed dormer, the shed dormer takes a subtle twist. Its gently sloping roof, often using different materials, shines on homes with gable roofs, offering additional design flexibility.
Dormer Loft Conversion Features & Benefits:
- Lots of potential for natural light with skylights, dormer windows or a Juliet balcony
- Overhead space made with vertically built walls
- Minimal disruption from construction work
- Reduced energy costs with thermal insulation
- Options for different roof types


Hip to Gable Loft Conversion
An increasingly common choice for many semi-detached or detached homes is a hip-to-gable loft conversion. This type of loft conversion involves extending your property by replacing a sloping roof with a vertical wall, known as a gable. If you want to maximise your space in your property to its full potential, a double hip-to-gable conversion involves extending both sides of the roof. This conversion type is ideal for semi-detached homes, detached residences, bungalows, and chalets.
Hip Roof-
The hip-like shape of a hip roof is created by the sloping sides coming together at the ridge. Compared to a gable roof, the roof is more sturdy and wind-resistant because of its four sloping sides. Though they need more work to construct than gable roofs, hip roofs offer more usable attic space.
Gable Roof-
Two sloping sides that come together to form a triangle at the roof’s ridge define a gable roof. Compared to a hip roof, this kind of roof is easier to build and offers more attic space.
Hip to Gable Loft Conversion Features & Benefits:
- Increased living space for any room type
- Improved aesthetics, the exterior of your home won’t look awkward, and the construction can be seamless
- New roofing materials, windows, and insulation can increase the home’s energy efficiency
- Additional headspace, with a double hip to gable, the conversion is like a full room that was always there
- Increase the value of your property
Bungalow Loft Conversion
Bungalows are a great way to make the most of smaller homes, but sometimes, this can hit the point of feeling overcrowded. This is when a bungalow loft conversion can be utilised, offering more space to suit your home, without needing to move. Expand the space in your home with a new staircase and loft conversion that makes use of the otherwise unused space in the attic.
The benefits of a bungalow loft conversion include:
- Additional bedroom or office space
- Private space away from the rest of the house
- Increase your property’s value with a new room
- More family-friendly, with more bedrooms


L-Shaped Loft Conversion
An L-shaped loft conversion is when 2 dormer lofts are built that join together. Typically, one dormer is constructed on the rear outrigger roof and the other on the main roof, creating a distinctive L-shape. These types of conversions aren’t suited to all properties, mainly Edwardian or Victorian properties.
The L-shaped layout creates additional headroom and floor space compared to a standard dormer, making it perfect for adding extra bedrooms or a larger living area. The design also allows for more windows, creating a lighter space.
The benefits and features of an L-shaped loft conversion include:
- Typically, a larger dormer is built on the main rear roof slope, and a second, smaller dormer is added over the rear outrigger.
- The location over a rear outrigger often means that existing plumbing can be easily tapped into, simplifying the installation of an en-suite bathroom.
- This type of conversion seamlessly integrates with the existing structure of Victorian and Edwardian homes, preserving some architectural character while providing modern living spaces.
Roof Lift Loft Conversion
A roof lift loft conversion is a literal ‘lift’ of the roof to create more usable space in your home. It involves raising the height of your existing roof to allow more headroom in the accessible loft space.
Lofts that benefit from a roof lift:
- Bungalows: By design, many bungalows have limited loft height, making a roof lift the ideal type of loft conversion to gain a whole new floor within the property.
- Detached or Semi-Detached Houses: Properties that have a low-pitched roof but with spacious lofts can benefit from the increased headroom with a roof lift loft conversion.
- Older Homes: Older, more traditional homes can often have a restricted loft space that needs expanding to meet modern needs within a home. A roof lift loft conversion can offer this complete expansion of upper house space.


Juliet Balcony Loft Conversion
Unlike a full balcony, opting for a Juliet balcony is a cost-effective alternative that still allows an airy feeling, without needing to complete extensive structural changes.
These benefits of a Juliet balcony loft conversion can include:
- Increased natural light: Large bi-fold or French doors can allow ample natural light into the loft space, creating a bright and welcoming space.
- Improved ventilation: With large open doors as an option, this lets in fresh air with ease.
- Enhanced views: A Juliet balcony will allow enhanced views from your loft space, adding extra appeal to your home.
- Additional property value: Well-designed loft conversions add additional value to your property; adding a Juliet balcony loft conversion will significantly boost your home’s market appeal.
- Cost-effective solutions: With no structural complexities to consider, a Juliet balcony loft conversion is a cost-effective solution for transforming your space at lower costs.

Contact Your Local Specialist Company to Discuss The Types of Loft Conversion
Look no further for bespoke loft conversions than right here! Midland County Lofts can advise you on the ideal type of loft conversion for your property and discuss what you want to get out of it, so your investment brings you everything you desire. For ideas on improving your space and the rooms you can create with loft conversions, see here. From terraced house loft conversions to detached homes, we can help you expand your living space.
Different Types Of Loft Conversions
Choosing a loft conversion that suits YOUR home!
Dormer Loft Conversions
Create additional floor space by adding height to the roof with a dormer loft conversion. Improving and maximising space by extending the roof and converting the loft into your dream room.
Velux Loft Conversions
Use light to your advantage with our VELUX loft conversion, which involves installing multiple windows onto your roof. Introducing light can make the room feel bigger and more welcoming.
Mansard Loft Conversions
Give your property a modernised abstract design with a mansard loft conversion. Creating a flat-roofed loft conversion with one slopping side can increase space for you to manoeuvre.
Hip To Gable Conversions
Replace your existing sloping roof with a vertical wall to make your loft conversion spacious. Hip to gable loft conversions not only add an extra room but essentially a whole new floor.
L-Shaped Loft Conversions
Make the most of your home’s footprint with an L-shaped loft conversion. This clever layout extends over the main roof and rear extension, creating space for multiple rooms—ideal for a master suite, home office, or extra bedroom.
Bungalow Loft Conversions
Unlock the hidden potential of your bungalow with a loft conversion. By building upwards, you can add valuable living space without increasing your home’s footprint. Perfect for additional bedrooms & more.
Roof Lift Loft Conversions
Raise the roof—literally—with a roof lift loft conversion. This option is ideal when your existing loft lacks head height, allowing you to create a full-height space perfect for spacious bedrooms, bathrooms, or a stylish master suite.
Juliet Balcony Loft Conversions
Bring in natural light and a sense of open space with a Juliet balcony loft conversion. This stylish feature adds charm and elegance while enhancing ventilation—perfect for creating a bright, airy bedroom or relaxing retreat at the top of your home.
Shell Only Loft Conversions
Keep control of your project and budget with a shell only loft conversion. We handle the structural work—like the roof, flooring, and windows—so you can take over the interior fit-out at your own pace and to your own style.
Shell Only Loft Conversion
Shell-only loft conversions are also available with Midland County Lofts. If you are looking for just the shell, then please specify your requirements when you contact us.
LOFT CONVERSIONS IN YOUR AREA

Contact Us Online
Contact Us
"*" indicates required fields
Why Use Midland County Lofts?
As your local specialist Loft Conversion Company in the West Midlands, Midland County Lofts are fully guaranteed, with a committed team of non-subcontracted builders. Get your free quotation today for our competitive prices.
Local Family Run Business
Our ethos has stood the test of time, providing first class work on a range of projects.
All Work Fully Guaranteed
Enjoy total peace of mind when we work, no matter what size the project.
No Subcontractors
Our staff are fully committed and experienced in our values and methods.
Free Quotations
No nasty surprises along the way, we offer a totally transparent service.
Contact Details
20 Cherry Lane
Wednesbury
West Midlands
WS10 0BN
Phillip: 07834 410152
Quick Enquiry
Contact Us
"*" indicates required fields
Get In Touch With US
20 Cherry Lane
Wednesbury
West Midlands
WS10 0BN
Phillip: 07834 410152
Aldridge | Bewdley | Birmingham | Bournville | Brewood | Bridgnorth | Bromsgrove | Castle Bromwich | Claverley | Codsall | Cannock | Darlaston | Dorridge | Dudley | Great Barr | Hampton In Arden | Hagley | Kinver | Penkridge | Lichfield | Meriden | Penn | Streetly | Stafford | Stourbridge | Solihull | Sutton Coldfield | Tettenhall | Walsall | Wednesbury | West Bromwich | Willenhall | Wolverhampton | Wombourne | Worcester










