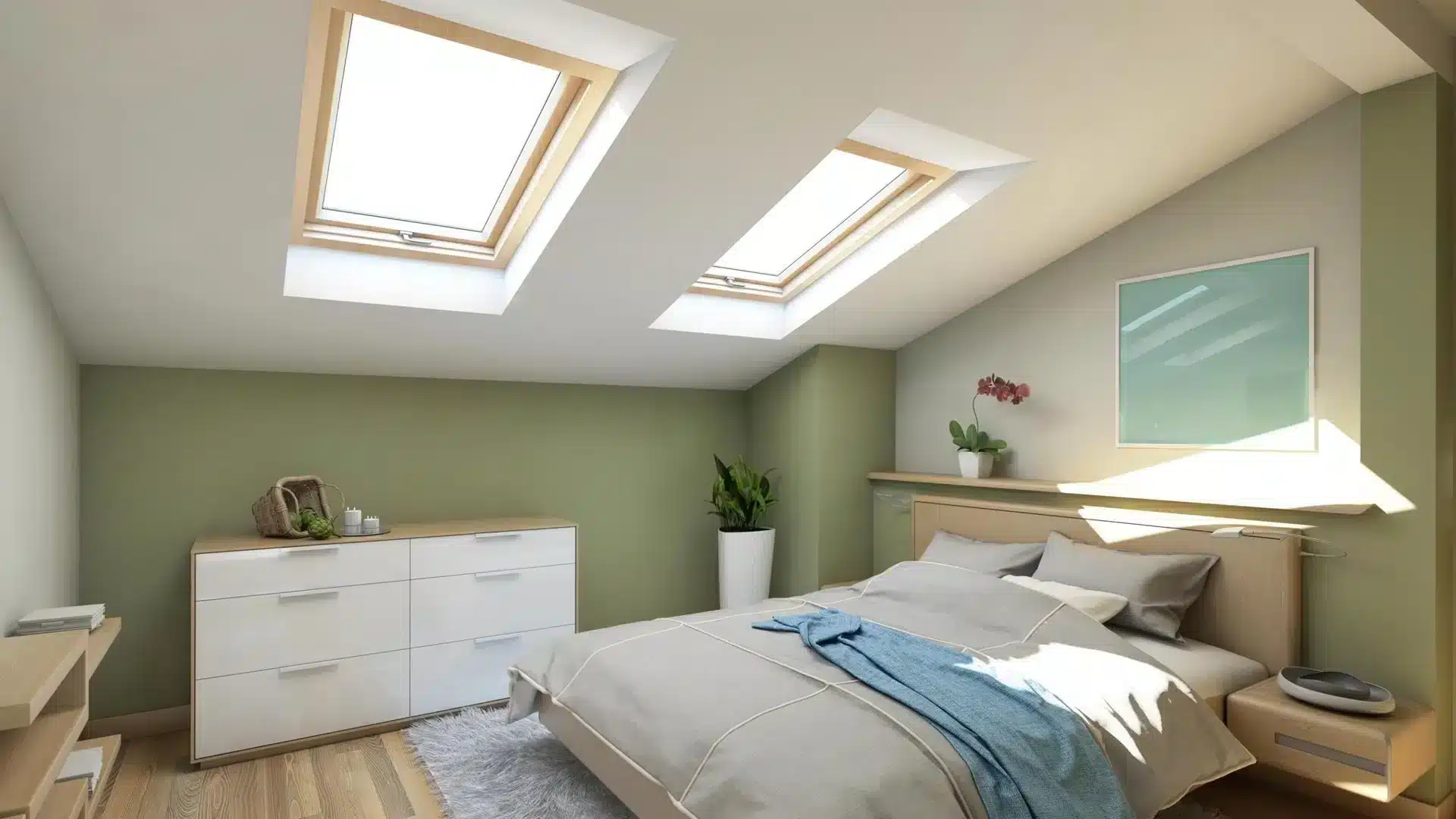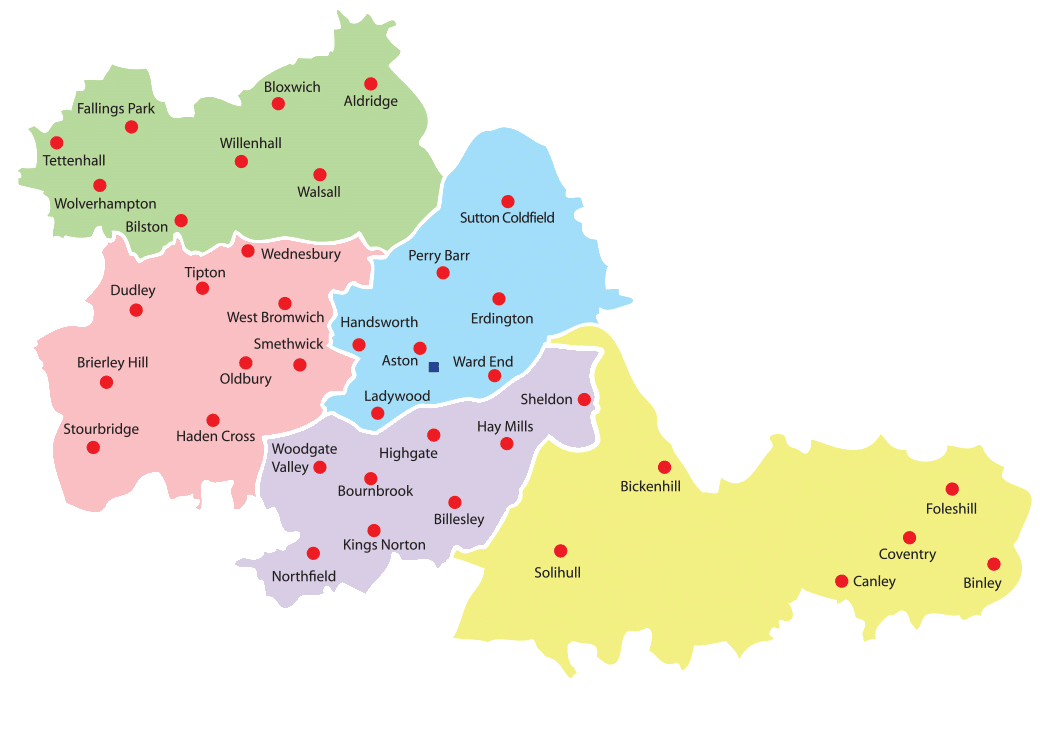Can I Get a Loft Conversion Without Planning Permission?
Most loft conversions fall under permitted development, meaning you won’t need planning permission as long as the work meets specific criteria. If you’re planning a basic conversion with roof windows, you typically don’t need to worry about planning permission (although it’s always something we look into to check for sure). However, you will need planning permission if your plans exceed certain limits, such as expanding or altering the roof space beyond its existing boundaries.
All work done on your house will have to follow strict guidelines on building regulations to ensure health and safety.
How long does it take to get planning permission for loft conversions, and how long is it valid for?
Your local planning authority is required to decide on your loft extension application as promptly as possible. For a straightforward application, the decision should be made within eight weeks, while larger or more complex projects may take up to 13 weeks. The process can take up to 16 weeks if an Environmental Impact Assessment is needed.
Typically, planning permission is valid for three years from the approval date. You can begin work at any time within these three years, even if the project is completed later. If you’ve been given a different time frame, this will be clearly stated in your approval letter.
How much will planning permission for loft conversions cost?
If you need to submit a planning permission application for your loft conversion, you’ll typically need to pay an application fee. The cost of planning permission can vary significantly.
In England, Scotland, and Northern Ireland, fees usually start between £202 and £206 for alterations or extensions to a single house, with prices increasing for more extensive projects.

Does a Dormer Loft Conversion Need Planning Permission?
A dormer loft conversion is a structure that extends vertically from your existing roof slope. In most cases, planning permission isn’t required because it typically doesn’t involve significant changes to your home’s exterior, so the work is generally considered permitted development.
Does a Hip-to-Gable Loft Conversion Require Permitted Development?
A hip-to-gable extension involves straightening the sloping side of your roof to create a vertical wall. This type of work is typically considered permitted development since it doesn’t involve major changes to the roof structure. However, if your plans exceed the permitted development rules for loft conversions, you will need to apply for planning permission.


A mansard loft conversion raises the slope of one side of your roof to near vertical, with a flat top. In most cases, this type of conversion will require planning permission because it significantly alters the shape of the roof structure.
Staircases: Accessing a Habitable Loft Conversion
If you plan to convert your loft into a usable living space and integrate it into your home, you’ll need to obtain building regulation approval. Loft conversions usually involve several structural changes, which can impact the original stability of the building.
If your loft conversion will be used as a living space, you’ll need to install a permanent staircase that can serve as a fire escape. It needs to meet specific regulations.
Proceeding with Planning Permission and Regulations with Midland Couty Lofts
Midland County Lofts is dedicated to making loft conversions as stress-free as possible for you. We will make sure your conversions meet all legal requirements so that your new space can begin being built as soon as possible and as smoothly as possible.
Different Types Of Loft Conversions
Choosing a loft conversion that suits YOUR home!
Dormer Loft Conversions
Create additional floor space by adding height to the roof with a dormer loft conversion. Improving and maximising space by extending the roof and converting the loft into your dream room.
Velux Loft Conversions
Use light to your advantage with our VELUX loft conversion, which involves installing multiple windows onto your roof. Introducing light can make the room feel bigger and more welcoming.
Mansard Loft Conversions
Give your property a modernised abstract design with a mansard loft conversion. Creating a flat-roofed loft conversion with one slopping side can increase space for you to manoeuvre.
Hip To Gable Conversions
Replace your existing sloping roof with a vertical wall to make your loft conversion spacious. Hip to gable loft conversions not only add an extra room but essentially a whole new floor.
L-Shaped Loft Conversions
Make the most of your home’s footprint with an L-shaped loft conversion. This clever layout extends over the main roof and rear extension, creating space for multiple rooms—ideal for a master suite, home office, or extra bedroom.
Bungalow Loft Conversions
Unlock the hidden potential of your bungalow with a loft conversion. By building upwards, you can add valuable living space without increasing your home’s footprint. Perfect for additional bedrooms & more.
Roof Lift Loft Conversions
Raise the roof—literally—with a roof lift loft conversion. This option is ideal when your existing loft lacks head height, allowing you to create a full-height space perfect for spacious bedrooms, bathrooms, or a stylish master suite.
Juliet Balcony Loft Conversions
Bring in natural light and a sense of open space with a Juliet balcony loft conversion. This stylish feature adds charm and elegance while enhancing ventilation—perfect for creating a bright, airy bedroom or relaxing retreat at the top of your home.
Shell Only Loft Conversions
Keep control of your project and budget with a shell only loft conversion. We handle the structural work—like the roof, flooring, and windows—so you can take over the interior fit-out at your own pace and to your own style.
Shell Only Loft Conversion
Shell-only loft conversions are also available with Midland County Lofts. If you are looking for just the shell, then please specify your requirements when you contact us.
LOFT CONVERSIONS IN YOUR AREA

Contact Us Online
Contact Us
"*" indicates required fields
Why Use Midland County Lofts?
As your local specialist Loft Conversion Company in the West Midlands, Midland County Lofts are fully guaranteed, with a committed team of non-subcontracted builders. Get your free quotation today for our competitive prices.
Local Family Run Business
Our ethos has stood the test of time, providing first class work on a range of projects.
All Work Fully Guaranteed
Enjoy total peace of mind when we work, no matter what size the project.
No Subcontractors
Our staff are fully committed and experienced in our values and methods.
Free Quotations
No nasty surprises along the way, we offer a totally transparent service.
Contact Details
20 Cherry Lane
Wednesbury
West Midlands
WS10 0BN
Phillip: 07834 410152
Quick Enquiry
Contact Us
"*" indicates required fields
Get In Touch With US
20 Cherry Lane
Wednesbury
West Midlands
WS10 0BN
Phillip: 07834 410152
Aldridge | Bewdley | Birmingham | Bournville | Brewood | Bridgnorth | Bromsgrove | Castle Bromwich | Claverley | Codsall | Cannock | Darlaston | Dorridge | Dudley | Great Barr | Hampton In Arden | Hagley | Kinver | Penkridge | Lichfield | Meriden | Penn | Streetly | Stafford | Stourbridge | Solihull | Sutton Coldfield | Tettenhall | Walsall | Wednesbury | West Bromwich | Willenhall | Wolverhampton | Wombourne | Worcester










