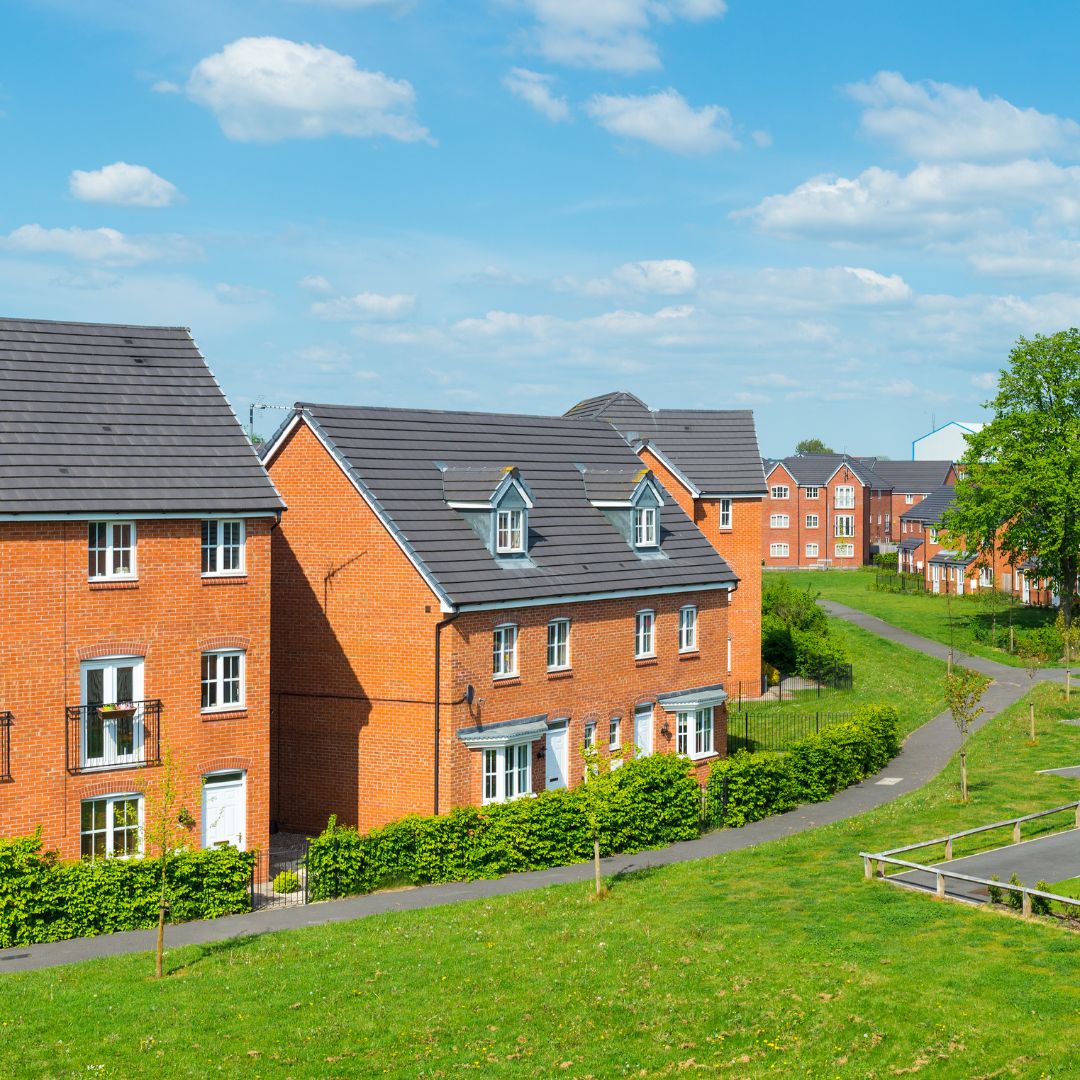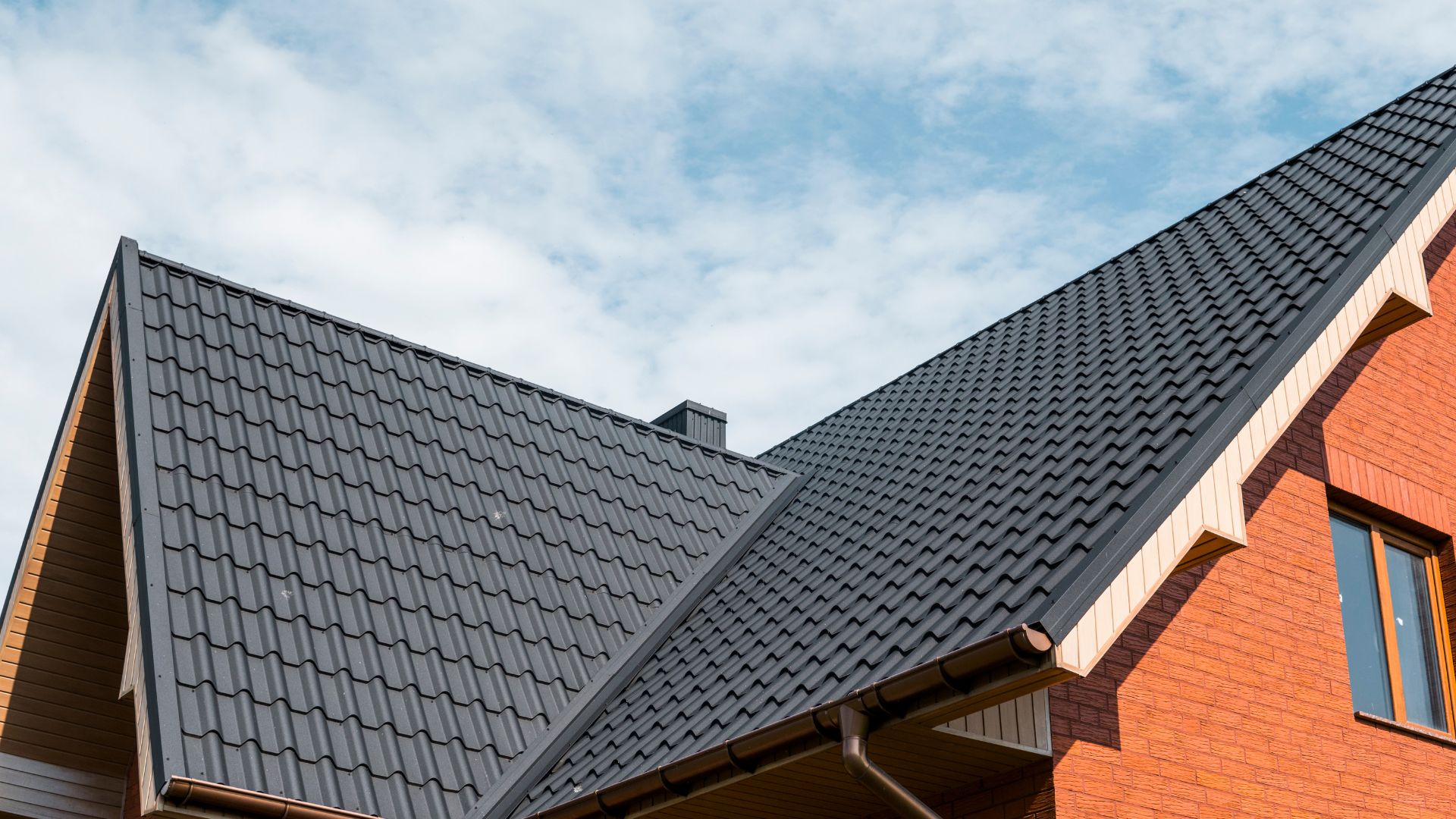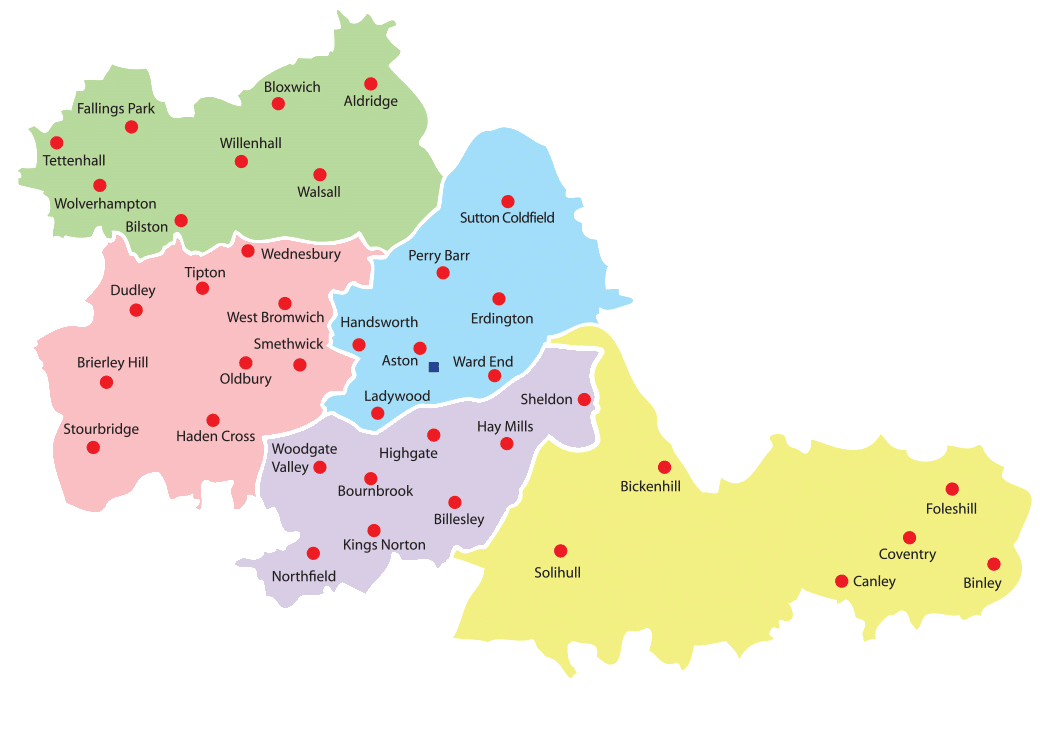What is a Trussed Roof Loft Conversion?
Common in modern houses, a trussed roof uses a series of triangular frames to support the roof structure. They’re often described as having a distinctive ‘W’ shape, each truss is formed by diagonal and horizontal beams connected at various points. However, the presence of these substantial, space-consuming trusses can significantly complicate the process of converting the loft space into a usable living area, often limiting available headroom. A trussed roof loft conversion enables larger and more open spaces without the need for additional columns or walls. In order to convert a loft into a trussed roof, the existing trusses need to be modified.

The Benefits of a Trussed Roof Loft Conversion
A trussed roof loft conversion is a great way of adding additional space to your home. Here are some of the benefits of the style…
Cost-Effective: While a trussed roof loft conversion is an investment, the overall costs work out cheaper than traditional roofs with fewer materials needed.
Time Efficient: As trussed roofs are premade and delivered to site, they are installed quickly in one go, so the labour and construction times are significantly reduced.
Structural Strength: The W shape of the frame provides exceptional stability and load bearing is distributed evenly across the external walls.
Greater Span: Trusses can easily span much longer distances than traditional rafters, which is a major advantage for open-plan living designs as it reduces or eliminates the need for internal load-bearing walls.
Converting a Trussed Roof: Possibility and Process
Converting a trussed roof is possible, but it is a complex undertaking that demands meticulous planning and professional execution. Trussed roofs are specifically engineered to distribute heavy loads, such as snow and wind, evenly across the entire structure. If the existing trusses are to be removed to create a habitable loft space, this essential load-bearing capacity must be carefully compensated for. In many conversions, additional support elements, such as new beams or columns, will need to be introduced.
Velux Conversion: The most straightforward approach and economical option for converting your trussed roof. It involves simply installing roof windows directly into the existing roof slope. Critically, this method does not require any modification to the original roof structure or shape
Dormer Conversion: As the most frequently chosen conversion style in the UK, a dormer conversion involves building a vertical extension projecting outwards from the existing roof line. This addition significantly boosts both the available headroom and the overall floor area within the loft. This method can be possible for trussed roofs.
Hip to Gable Conversion: Ideal for homes with a hipped roof, the process of converting this style involves replacing the inwardly sloping side of the roof with a vertical wall to increase the headroom.
Mansard Loft Conversion: A mansard conversion involves the reconstruction of the entire roof to create more space for a living area
Will I Need Planning Permission for a Trussed Roof Loft Conversion?
Midland County Lofts handles the necessary planning and building permits required when converting your lofts, but not all roofs require this. Whether your roof is already trussed or you are looking to convert to a trussed roof, the permission you may need depends on the size of the room, the local planning regulations and the type of property you own.
If you’re ready to explore the possibilities of a loft conversion, Midland County Lofts is here to help. Contact us today for expert advice and a free quote.

Different Types Of Loft Conversions
Choosing a loft conversion that suits YOUR home!
Dormer Loft Conversions
Create additional floor space by adding height to the roof with a dormer loft conversion. Improving and maximising space by extending the roof and converting the loft into your dream room.
Velux Loft Conversions
Use light to your advantage with our VELUX loft conversion, which involves installing multiple windows onto your roof. Introducing light can make the room feel bigger and more welcoming.
Mansard Loft Conversions
Give your property a modernised abstract design with a mansard loft conversion. Creating a flat-roofed loft conversion with one slopping side can increase space for you to manoeuvre.
Hip To Gable Conversions
Replace your existing sloping roof with a vertical wall to make your loft conversion spacious. Hip to gable loft conversions not only add an extra room but essentially a whole new floor.
L-Shaped Loft Conversions
Make the most of your home’s footprint with an L-shaped loft conversion. This clever layout extends over the main roof and rear extension, creating space for multiple rooms—ideal for a master suite, home office, or extra bedroom.
Bungalow Loft Conversions
Unlock the hidden potential of your bungalow with a loft conversion. By building upwards, you can add valuable living space without increasing your home’s footprint. Perfect for additional bedrooms & more.
Roof Lift Loft Conversions
Raise the roof—literally—with a roof lift loft conversion. This option is ideal when your existing loft lacks head height, allowing you to create a full-height space perfect for spacious bedrooms, bathrooms, or a stylish master suite.
Juliet Balcony Loft Conversions
Bring in natural light and a sense of open space with a Juliet balcony loft conversion. This stylish feature adds charm and elegance while enhancing ventilation—perfect for creating a bright, airy bedroom or relaxing retreat at the top of your home.
Shell Only Loft Conversions
Keep control of your project and budget with a shell only loft conversion. We handle the structural work—like the roof, flooring, and windows—so you can take over the interior fit-out at your own pace and to your own style.
Shell Only Loft Conversion
At Midland County Lofts, we also offer shell-only loft conversions for Stafford homeowners who prefer to handle the interior work themselves. If you’re interested in this option, simply let us know your specific requirements when you get in touch.
LOFT CONVERSIONS IN YOUR AREA

Contact Us Online
Contact Us
"*" indicates required fields
Why Use Midland County Lofts?
As your local specialist Loft Conversion Company in the West Midlands, Midland County Lofts are fully guaranteed, with a committed team of non-subcontracted builders. Get your free quotation today for our competitive prices.
Local Family Run Business
Our ethos has stood the test of time, providing first class work on a range of projects.
All Work Fully Guaranteed
Enjoy total peace of mind when we work, no matter what size the project.
No Subcontractors
Our staff are fully committed and experienced in our values and methods.
Free Quotations
No nasty surprises along the way, we offer a totally transparent service.
Get In Touch With US
20 Cherry Lane
Wednesbury
West Midlands
WS10 0BN
Phillip: 07834 410152
Aldridge | Bewdley | Birmingham | Bournville | Brewood | Bridgnorth | Bromsgrove | Castle Bromwich | Claverley | Codsall | Cannock | Darlaston | Dorridge | Dudley | Great Barr | Hampton In Arden | Kinver | Penkridge | Lichfield | Penn | Streetly | Stafford | Stourbridge | Solihull | Sutton Coldfield | Walsall | Wednesbury | West Bromwich | Willenhall | Wolverhampton | Wombourne | Worcester










